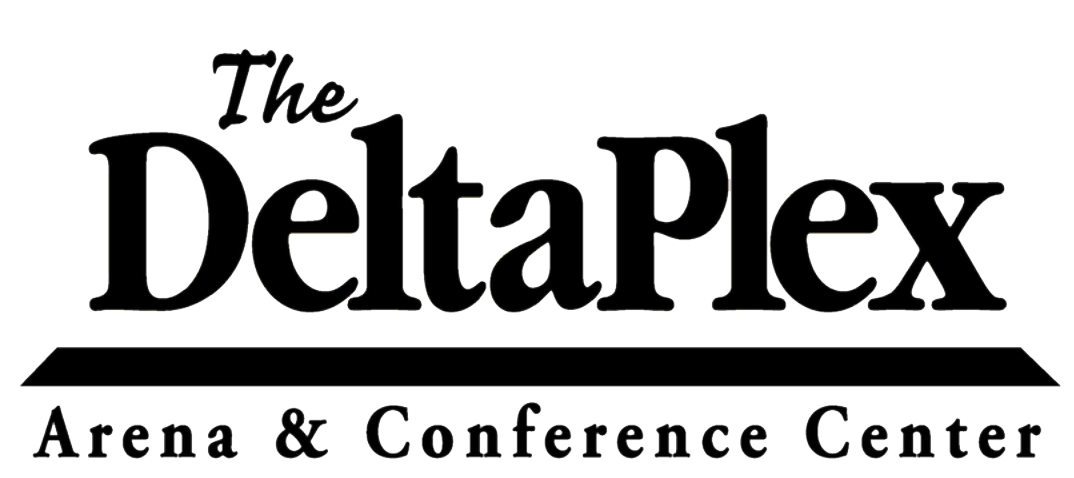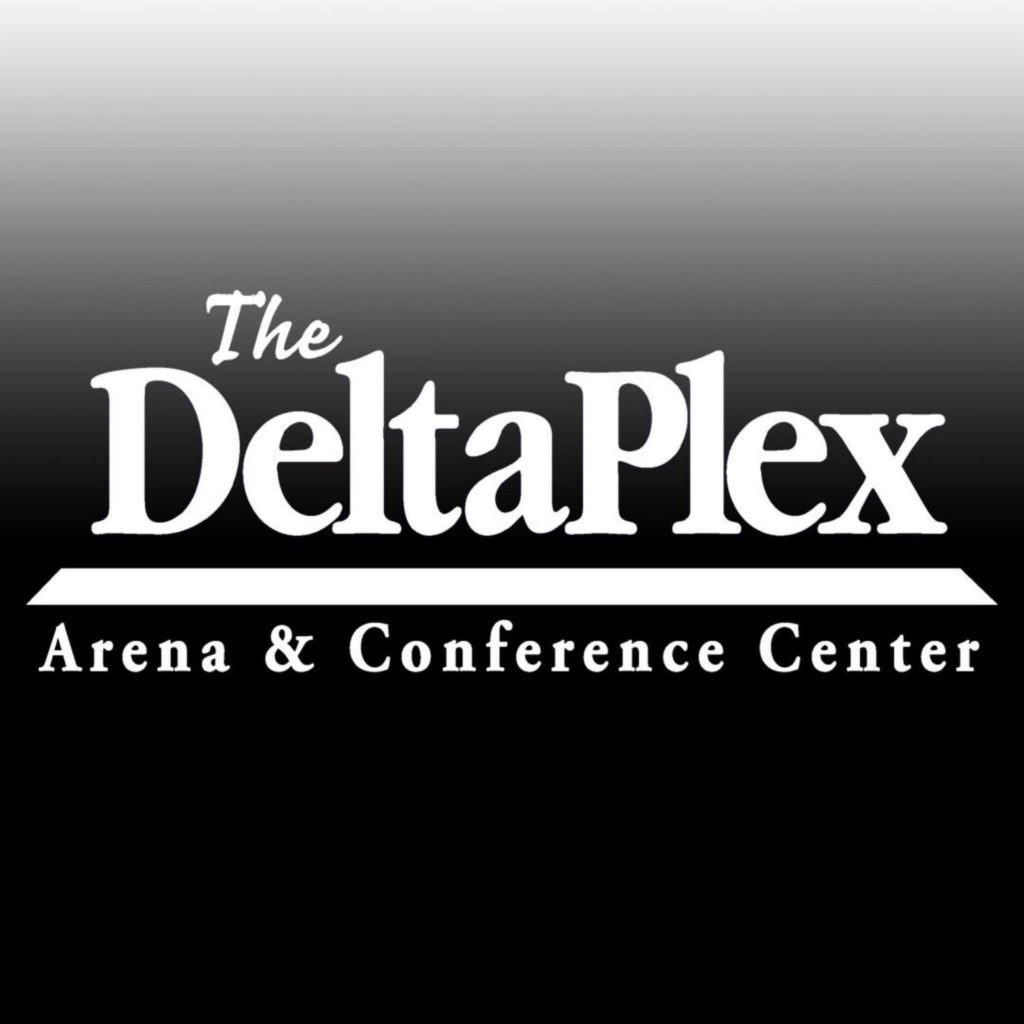Building Info
HISTORY
What was once known as the Stadium Arena and even further back, Atlantic Mills, we now know well as the DeltaPlex…. “The DeltaPlex is West Michigan’s fastest growing multi-purpose venue for Concerts, Exhibitions, Trade Shows, Business Meetings and Sporting Events.” Attendance at the DeltaPlex has seen significant growth each year since opening in 1998 to 350,000 annually. Built in 1952, the DeltaPlex began life as Stadium Arena. The facility evolved through the decades and by an extensive, ground-up restoration and remodeling regimen followed and the newly christened DeltaPlex opened its doors in 1998. The facility continues to make improvements yearly to provide better services.
OVERALL FACILITY
- Size: 124,000 sq. ft.
- Land Size: 24 Acres, Parking for 1,500 Plus
- HVAC: 100% Air Condition, Arena Also Humidity Controlled
- Electrical: 2000 Amp 480v 3Phase, 208/Y & 120v
- Location: 2500 Turner Ave. NW – Grand Rapids, MI 49544
Within an hour drive from Kalamazoo, Battle Creek, Lansing, Holland, & Muskegon. (Markets to over 2 million people). - Concessions: Professional Catering Available
In House Concessions Available
Liquor Licensed - Loading Docks: 2 Centrally Located Loading Docks, 3 Drive In Doors
ARENA
- Size: 20,000 sq. ft.
- Seating: 4,500 fixed seats, can configure up to 7,000
- Floor: Concrete multipurpose
- Ceiling height: 52′ clear with multiple rigging points
- Staging: 60′ x 56′ portable with multiple heights
- Doors: 14′ x 16′ Drive in door & 2 loading docks
- Lockers: 4 permanent lockers / Dressing rooms with showers
- Ticket area: 1 ticket booth with 4 stations & 1 booth with 2 stations
- Concessions: 2 permanent & 4+ portable
WEST RIVER HALL
- Size: 24,000 sq. ft.
- Ceiling height: 12′ clear & 14′ overall
- Doors: 14 entry doors, 1 – 12′ x 12′ drive in door and 2 loading docks
- HVAC: 100% air conditioned
- Electrical: 480, 280/Y and 120v
- Ticket area: 1 ticket booth with 2 stations
- Concessions: 1 permanent + portable stands
HILLSIDE HALL
- Size: 19,000 sq. ft.
- Ceiling height: 12′ to 16′ clear
- Doors: 10 entry doors, 1 – 12′ x 12′ drive in door and 2 loading docks
- HVAC: 100% air conditioned
- Electrical: 480, 280/Y and 120v
- Ticket area: Portable options available
- Concessions: 1 permanent + portable stands
BUD PUB AND MAIN CONCESSIONS
- Size: 7,500 sq. ft.
- Ceiling height: 12′ clear
WALKER BALLROOM (2nd Floor)
- Size: 2,300 sq. ft. (Seats up 150 Classroom style and 120 Banquet)
- Ceiling height: 16′ clear
3RD FLOOR ARENA
- Size: 6,000 sq. ft.
- Ceiling height: 23′ clear




